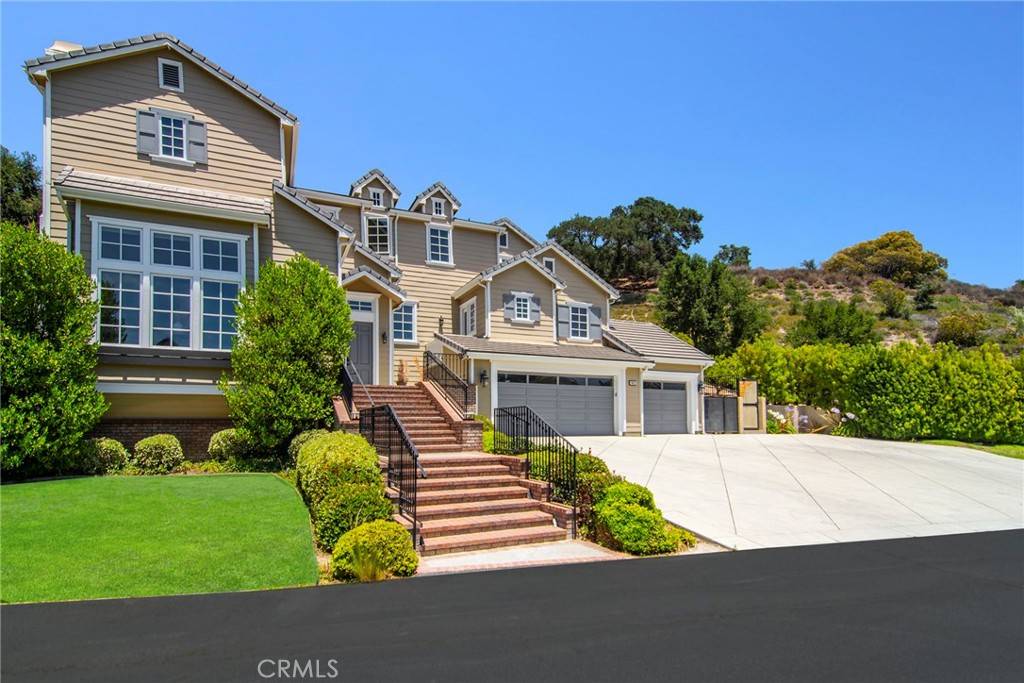5 Beds
6 Baths
4,810 SqFt
5 Beds
6 Baths
4,810 SqFt
Key Details
Property Type Single Family Home
Sub Type Single Family Residence
Listing Status Active
Purchase Type For Rent
Square Footage 4,810 sqft
Subdivision Majestic Oaks (799)
MLS Listing ID SR25155955
Bedrooms 5
Full Baths 6
HOA Y/N No
Rental Info 12 Months
Year Built 2008
Lot Size 1.200 Acres
Property Sub-Type Single Family Residence
Property Description
Light-filled and beautifully appointed, the home features large windows throughout, creating a seamless connection to the outdoors. The gourmet kitchen boasts an oversized stone center island and opens to a spacious family room with fireplace—ideal for casual gatherings and entertaining.
The dining room, currently styled as an additional family lounge, provides versatile space that can be effortlessly transformed into an elegant formal dining area. Work in style from the custom three-desk office with built-ins, and unwind in the primary suite, complete with a cozy sitting area, a magazine-worthy walk-in closet, and a luxurious spa-like bathroom featuring a soaking tub, steam shower, heated floors, and rich natural stone finishes. The home is equipped with built-in surround sound throughout, perfect for an immersive audio experience. The home features distressed wood barn floors and exquisite architectural details in every room.
Step outside to your resort-caliber backyard, where a massive pool with waterfalls, a grotto and diving platform, and an elevated spa invite relaxation. Host guests in the fully equipped outdoor kitchen featuring a BBQ, sink, bread warmer, and custom granite countertops.
Additional highlights include a detached guest/pool house and cabana featuring a rustic fireplace, full bathroom, and outdoor shower—perfect for entertaining or relaxing in style. Enjoy outdoor recreation with a five-hole putting green, horseshoe court, and an expansive 30' x 90' flat grassy area ideal for gatherings, play, or events. The property also offers fruit trees and an organic garden, a dream for any green thumb.
This exceptional property combines luxury, privacy, and functionality in one of Westlake's most prestigious communities and award winning schools.
Location
State CA
County Ventura
Area Wv - Westlake Village
Zoning HPD-SFD
Rooms
Other Rooms Second Garage, Guest House
Main Level Bedrooms 1
Interior
Interior Features Balcony, High Ceilings, Pantry, Partially Furnished, Stone Counters, Storage, Wired for Data, Wired for Sound, Dressing Area, Jack and Jill Bath, Primary Suite
Heating Central
Cooling Central Air
Flooring Tile, Wood
Fireplaces Type Bonus Room, Bath, Dining Room, Family Room, Guest Accommodations, Kitchen, Outside, Recreation Room
Furnishings Unfurnished
Fireplace Yes
Appliance 6 Burner Stove, Built-In Range, Barbecue, Convection Oven, Double Oven, Dishwasher, Electric Oven, Electric Range, Freezer, Disposal, Gas Range, Microwave, Refrigerator, Self Cleaning Oven, Water To Refrigerator, Water Heater, Warming Drawer, Dryer, Washer
Laundry Washer Hookup, Electric Dryer Hookup, Gas Dryer Hookup, Inside, Upper Level
Exterior
Exterior Feature Barbecue
Parking Features Direct Access, Driveway, Garage
Garage Spaces 3.0
Garage Description 3.0
Pool Heated, In Ground, Private, Waterfall
Community Features Biking, Hiking, Park, Storm Drain(s), Street Lights, Sidewalks, Gated
Utilities Available Cable Available, Cable Connected, Electricity Available, Phone Available, Phone Connected, Water Available
View Y/N Yes
View Neighborhood
Roof Type Tile
Accessibility Safe Emergency Egress from Home
Total Parking Spaces 3
Private Pool Yes
Building
Lot Description 0-1 Unit/Acre, Desert Back, Drip Irrigation/Bubblers, Sloped Down, Front Yard, Garden, Sprinklers In Rear, Sprinklers In Front, Paved, Rocks, Steep Slope, Sprinklers Timer, Sprinkler System
Dwelling Type House
Story 3
Entry Level Three Or More
Foundation Slab
Sewer Public Sewer
Water Public
Architectural Style Cape Cod
Level or Stories Three Or More
Additional Building Second Garage, Guest House
New Construction No
Schools
School District Conejo Valley Unified
Others
Pets Allowed Call, Yes
Senior Community No
Tax ID 6640091145
Security Features Carbon Monoxide Detector(s),Fire Detection System,Fire Sprinkler System,Security Gate,Gated Community,Smoke Detector(s)
Special Listing Condition Standard
Pets Allowed Call, Yes







